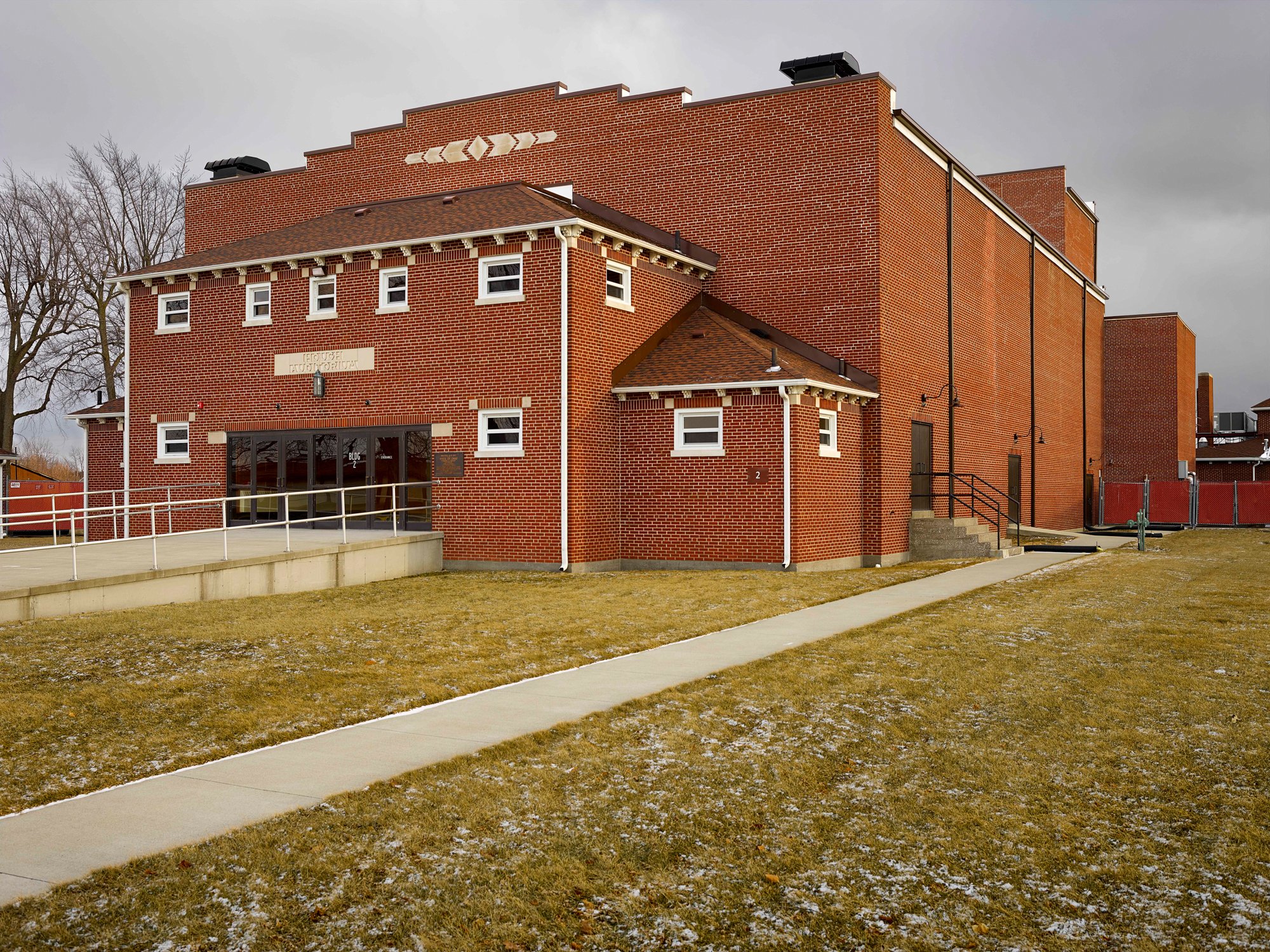Camp Perry Building 2 Theater Renovations
Type of Construction
General Contracting
Square Footage
13,694
Construction Cost
$1,948,181
The Hough Auditorium, also known as Building 2 at Camp Perry Army National Guard Base, was built in 1937 as a WPA (Works Progress Administration) program. Sitting on the shores of Lake Erie, this historic theater featured stage performances with prominent Hollywood stars such as Bing Crosby and Bob Hope, and was equipped to show motion pictures to 1,000 servicemen at a time who were preparing for deployment into World War II. Later renovations did little to improve the dimly lit space, improve the acoustics, or protect the interior from the variable Ohio climate.
The 2018 renovation included new windows and doors to secure the inside from the brutal Lake Erie winds and cold of winter. The stage, theater, vestibule and support spaces became the main focus of work. Minimal information existed on the original structure with no plans, only two interior photographs and a few exterior shots dating back to the 1940's. Every effort was made to bringing the building back to a degree of historical accuracy. The design team with the assistance of the State Historic Preservations Office worked in tandem to derive a final product achieving the best historically accurate design possible while meeting the client’s needs.
Hazardous materials were identified and abated. Existing dark barn siding and acoustical curtains from earlier renovations concealed copious amounts of deteriorating plaster on the ceiling and walls that were repaired and restored. Thought and consideration to matching and complementing historic details allowed the new work to be seamlessly blended into the project, blurring new and old.
The existing ticket booth was re-purposed to provide an opportunity to share and display memorabilia. Additional finish trim echoed images of a bygone era by introducing a certain amount of warmth and richness in both the lobby and auditorium. Visual clutter was removed. Deteriorated portions of the wood stage floor were replaced prior to the complete refinishing of the stage floor, giving it new life for years to come. A section of the original seats dating back to 1937 were refurbished and reinstalled in the rear of the auditorium. Original seat aisle end standards were worked into the new seat details weaving in historic appearance. Accessible seating was provided assuring a barrier free environment in the context of a historic structure. The dimly lit spaces of the house were brightened with new LED lights and theatrical lighting installed. Completing this renovation were all new stage curtains and riggings.










