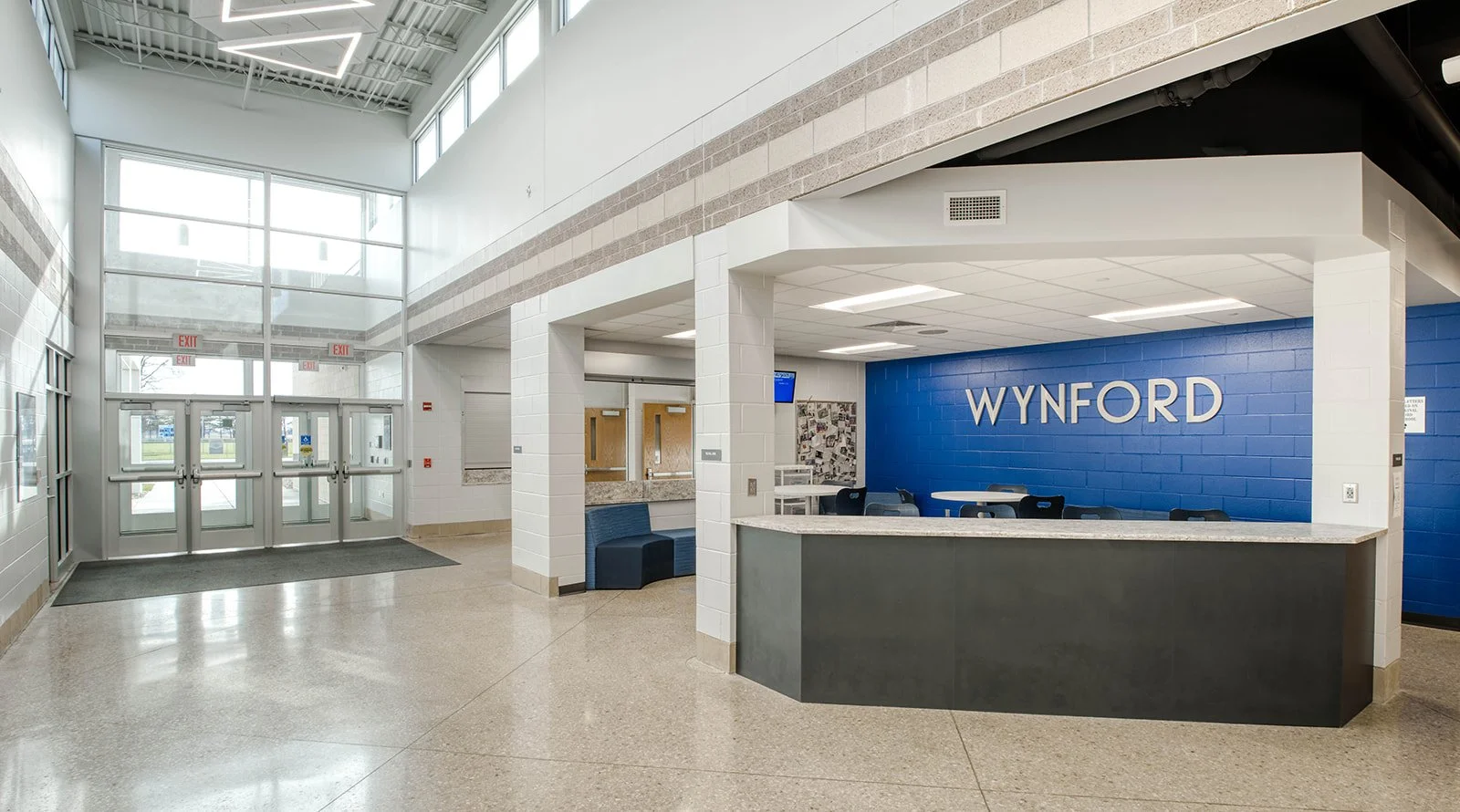Wynford Local Schools, New 6-12 Building
Currently finishing construction is a new 6-12 school building for Wynford Local School District. The school houses the middle school on the second floor and the high school on the 1st floor with shared core spaces by the different grade levels.
The building is located on the existing high school site with portions of the 1964 high school being razed. Merging the old with the new, the school will be connected with the renovated old structure allowing the district to save assets such as their auditorium, gymnasium, and agricultural shops while creating a community / senior center in the old cafeteria space.
Unique to the new school is extra care on security. Enhance security measures include: bullet resistant glazing, electronic access control, the ability to close off the educational wings form a central location, exterior egress windows, video monitoring, double latch doors and visitor identification software.
The school is rich in technology and natural daylight. There are 6 extended learning areas along with 8 break out small group rooms, all located adjacent to the classrooms. This project is seeking a Silver Certification under LEED for Schools.
Type of Construction
CMaR
Square Footage
90,625
Construction Cost
$21,227,027



























