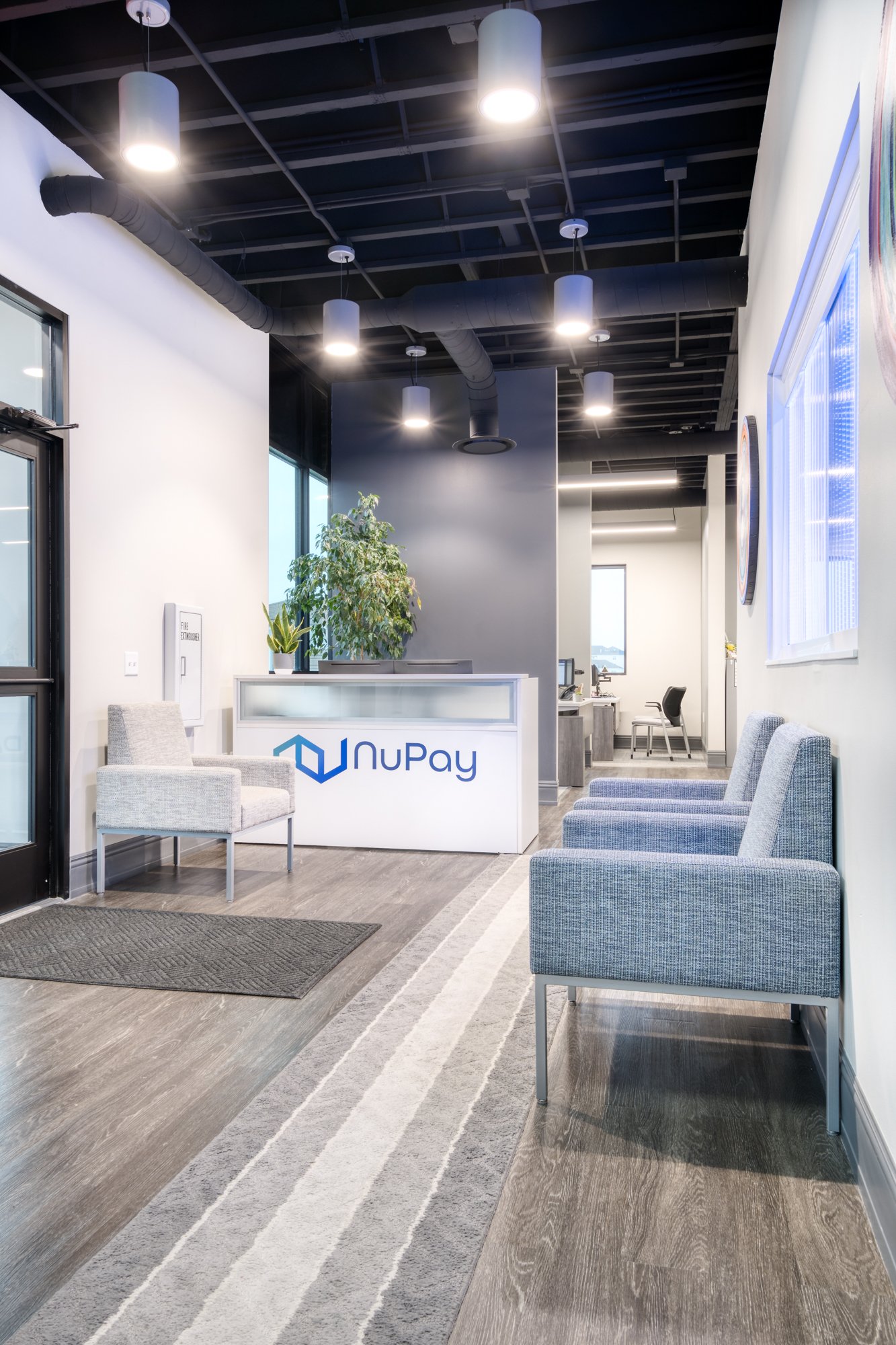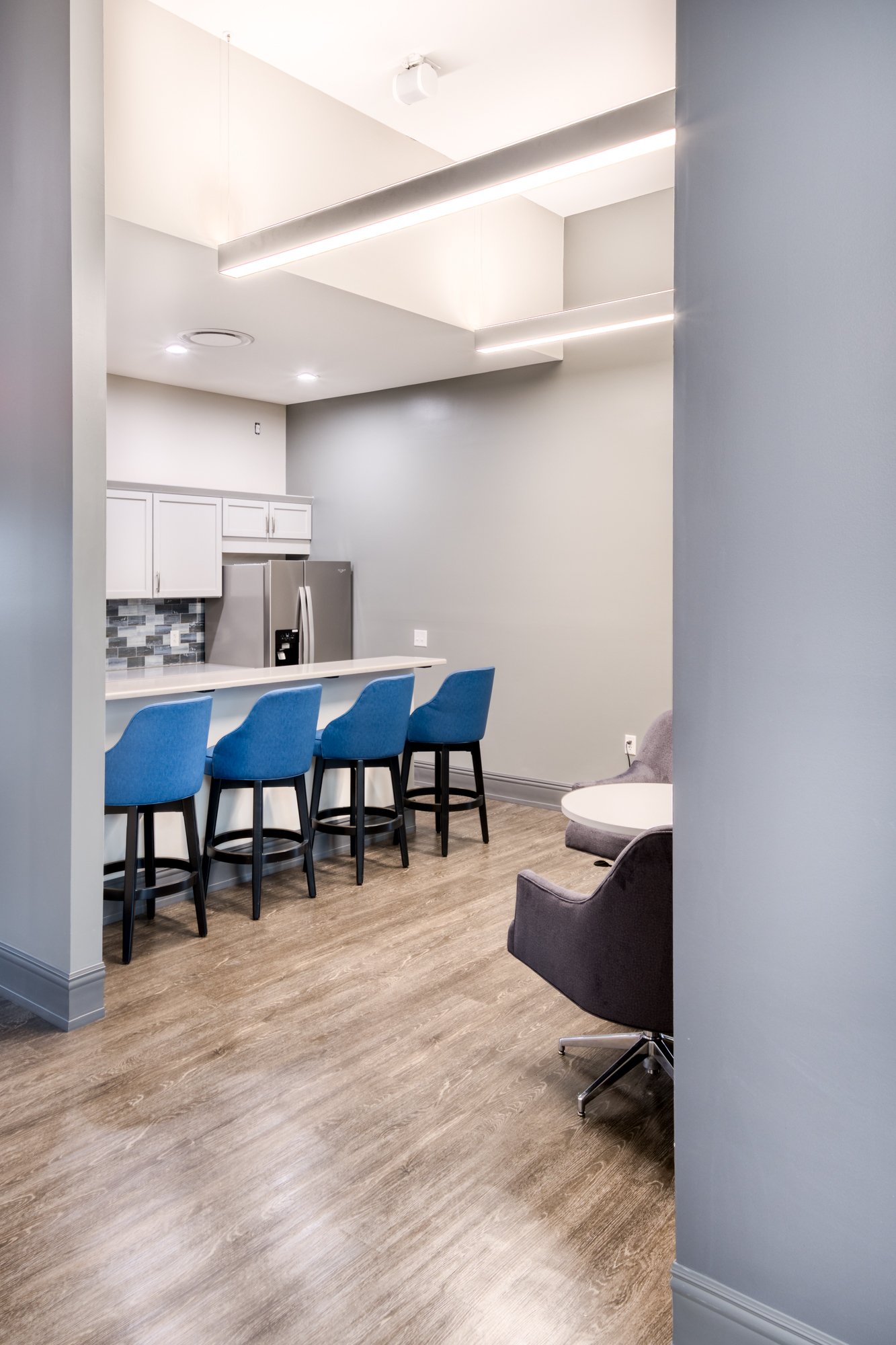NuPay Technologies Inc. Office
Type of Construction
General Contracting
Square Footage
Construction Cost
Undisclosed
The NuPay office building was constructed to support NuPay Technologies, a growing cryptocurrency and payment processing company. The structure is a two-story, wood framed building with exterior stone, brick, and composite paneling. The optimization of natural light was a driving factor within the design and can be seen throughout the design with the various large storefront openings in the open office areas and lobby area as well as with the solar tubes on the second floor.
The intent of the design of the building was to support the growth of NuPay while also creating a work/play environment for the occupants. The exterior was designed to be a marriage of timeless and contemporary design, while the interior incorporates aspects such as high exposed ceilings, open offices, and modern finishes. In addition to open offices that create a collaborative work environment, NuPay incorporates spaces such as a golf simulator, lounge, relaxation room, and a patio to create a work/play balance. The structure has 12 open office workstations, 3 private offices, 2 conference rooms, and 2 kitchens.
Buehrer Group started by meeting with NuPay to formulate exactly what the goal was with their new building, and worked through construction documents by providing architecture, interior design, MEP, and structural design services.

















